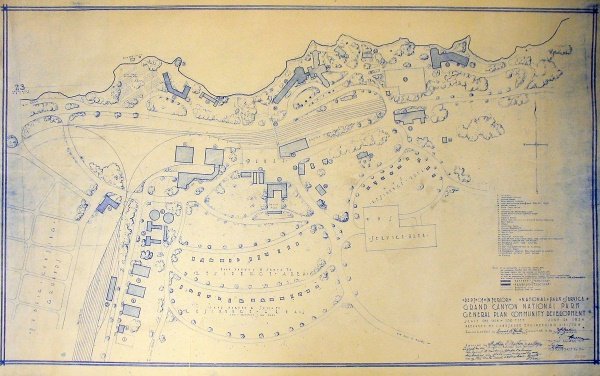Mary E. J. Colter and Park Planning
When Grand Canyon National Park was established in 1919, the National Park Service (NPS) inherited the buildings constructed prior to the park’s formation. Officials felt fortunate for what they came into at the south rim of the Grand Canyon. NPS landscape architect Charles Punchard reported finding “a certain degree of refinement and success in the design and location of structures already on the ground. The character of the building that was done under the direction of the railroad company and the Fred Harvey Co. was interesting and commendable.”
Two buildings designed by architect and decorator Mary E. J. Colter (1869 - 1958) were among those receiving accolades. They met the NPS’s competing missions of both leaving parklands “unimpaired” and providing the means for the public to enjoy the sites. By her use of rustic, native materials and integration of the structures with their sites in her 1914 designs for The Lookout and Hermit’s Rest, Colter anticipated the design priorities of the NPS which was established in 1916.
After the formation of Grand Canyon National Park, the NPS needed a number of new buildings to meet its needs. In January 1919, NPS landscape architect Punchard held a series of conferences with Colter to coordinate Park Service plans with the plans of park concessionaire and Colter employer Fred Harvey. As park visitation and the building program grew, the Park Service wanted to create a new comprehensive plan for the Grand Canyon village to provide the best experience for visitors while meeting the needs of the NPS, the Atchison, Topeka and Santa Fe Railway, and Fred Harvey.
1924 Grand Canyon Village plan (NPS/109520 Grand Canyon Museum Collection)
In 1922 the park superintendent called the Santa Fe Railway’s securing of the services of a Chicago architecture firm Graham, Anderson, Probst & White to help in this effort a step of “inestimable importance.” Representatives from the railway, Fred Harvey, and the Park Service also participated in developing the comprehensive plan. Colter was a valuable member of the team. Hull spent two weeks at the Grand Canyon in 1923 working with her on a plan for Park Service developments that were compatible with the railway’s existing buildings. Adopted in 1924, the comprehensive plan designated locations for four zones of activities, reserving the canyon’s rim for public use. Many concepts in the plan were largely followed for the next three decades or more. Colter remained a trusted advisor to the Park Service for planning issues throughout her time with Fred Harvey.
Please subscribe to The Architectress.
Sources
Department of the Interior, Report of the Director of the National Park Service to the Secretary of the Interior (Washington: Government Printing Office), 1919, 1920, 1922, 1923 and 1924.
“H.R. 15522, An Act to establish a National Park Service, engrossed August 5, 1916,” National Archives: The Center for Legislative Archives.
Architectural Resources Group, “Yavapai Observation Station Historic Structure Report: Grand Canyon, Arizona” (San Francisco, 2001).
National Archives – Riverside, RG 79 C34 Fred Harvey 1923-31 and 1939 – 1941.
