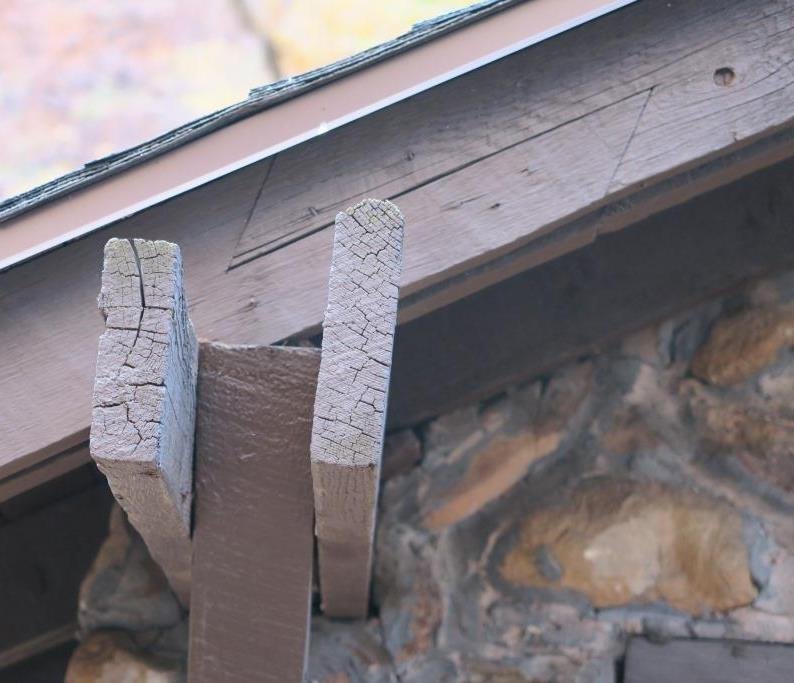Mary Colter, Mules, and Phantom Ranch
One hundred years ago in June 1922, the construction of Phantom Ranch on the floor of the Grand Canyon was completed. Although the Santa Fe Railway expanded the rustic tourist resort in 1928, the camp originally consisted of three guest cabins, a main building with dining and kitchen, and accessory structures. Located a vertical mile below the south rim’s Grand Canyon Village and accessed by a steep, winding trail, materials used in construction had to be delivered by pack animals or carried on foot.
Construction of the main lodge building at Phantom Ranch. (Photo by M.E.J. Colter, 16949 Grand Canyon Museum Collection)
Mary E. J. Colter’s design called for the walls, piers, fireplaces, and chimneys to be built with stone found near the site. This not only reduced the weight of materials to be packed in, it also contributed to how harmoniously the structures sit in the landscape. A journalist visiting Phantom Ranch not long after it opened wrote, “Working with the native red Supai sandstone of the canyon walls for building material, Miss Coulter [sic] accomplished something…perfect [in its] fitness to its surroundings.”
Note the joint in the diagonal rafter. (Linda Reeder ©2018)
Transportation by mule limited the length of materials used to about nine feet. To extend the lumber to the length needed, boards were notched and keyed together to form rafters that rested on cross beams located underneath the notched joints, as pictured. In the longer-spanned dining hall and kitchen, wood trusses to support the roof were assembled from smaller pieces on site. For spans requiring lumber longer than nine feet, boards were sistered together and joints staggered.
Phantom Ranch in 1922, before trees were planted. (04440 Grand Canyon Museum Collection)
The Santa Fe Railway paid about $20,000 for the developments at Phantom Ranch in 1922. Since supplying the camp was also done by pack animal, the site design included a vegetable garden, chicken shed, and rabbit run, and a barn and alfalfa field for the livestock. A fruit orchard was planted, as were the cottonwoods which provide the shade visitors to Phantom Ranch enjoy today.
Please subscribe to The Architectress.
Sources
Lewis R. Freeman, The Colorado River: Yesterday, To-day and To-morrow (New York: Dodd, Mead and Company, 1923).
Ronald W. Johnson and Tony Crosby, “National Register of Historic Places Inventory—Nomination Form: Cross Canyon Historic District” (draft), February 7, 1980, Item 7, 3, GRCA 96618, Grand Canyon Museum Collection.
Linda Reeder, “Case Studies in Resource Efficiency: Design and Construction in the Grand Canyon, 1921 – 28.” Construction History: International Journal of the Construction History Society, 2019 (Vol. 34, No. 1), 21-42.
Elizabeth J. Simpson, “Recollections of Phantom Ranch,” Grand Canyon Natural History Association, n.d., GRCA 75347, Grand Canyon Museum Collection.


