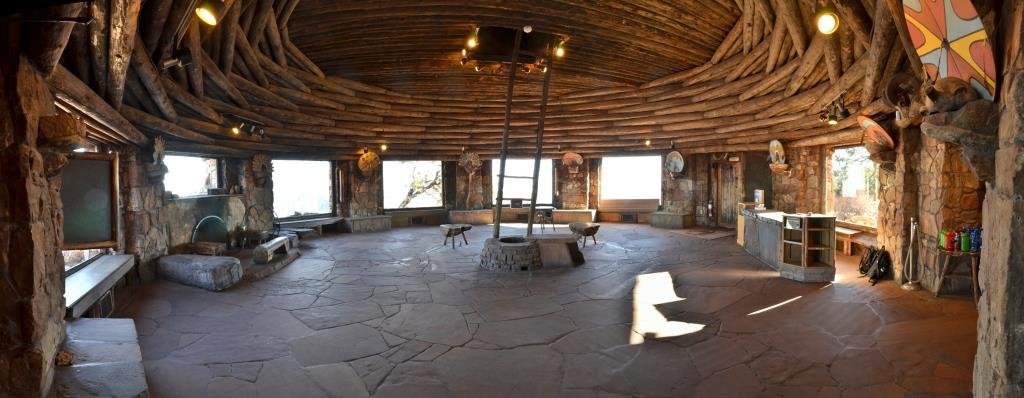Reusing Materials: Colter’s 1932 Desert View Watchtower
When Mary Colter (1869 – 1958) designed the Desert View Watchtower at the Grand Canyon in the early 1930s, she integrated several sustainable features into the observatory and rest house. Employed for practical or aesthetic rather than environmental reasons, salvaging and reusing material was one of these sustainable features.
The Desert View Watchtower is built on one of the highest points along the south rim of the Grand Canyon at an elevation 7,360 feet. Colter’s design challenge was to make the proposed building unobtrusive so as not to mar the natural surroundings while at the same time providing a tower for visitors to see across the Grand Canyon and the Painted Desert beyond it.
While many early twentieth century architects referenced the styles of European architecture, Colter referred to buildings found in the region in which she worked. Her design for the 70-foot high tower and adjacent a one-story circular entrance lounge was inspired by prehistoric Ancestral Puebloan building types in the Southwest. To lend an impression of age and blend with the timelessness of the Grand Canyon, the Watchtower’s specifications required that “All the stone used in the construction of the building is to be the native weathered surface rock gathered from specific points in the park close to roadways.”
Desert View with the Watchtower on the right. NPS/Michael Quinn (0058), 2008.
This choice to use locally available materials minimized the energy consumed transporting stone to the site. Transportation was a significant issue in this era. Los Angeles, 500 miles distant, was the nearest major city. The railway shipped the contractor’s equipment, along with some materials and workers, from there to the Grand Canyon. The contractor was responsible for unloading train cars and hauling everything the last 25 miles to Desert View. While collecting rock from the area was not without problems, it did eliminate the use of energy for quarrying and shipping rock from elsewhere.
“Kiva” entrance lounge, Desert View Watchtower. NPS/Michael Quinn, 2015.
Material for the ceiling of the entrance lounge was also sourced locally. This lounge was modeled after a kiva, an underground room traditionally used by Pueblo Indians for both ceremonial and secular purposes. While the Watchtower’s ‘kiva’ is above ground, its wooden roof structure is similar to those found in traditional kivas. Colter described it as follows:
This ceiling follows an engineering feat of prehistoric man….In some large kivas and most all small ones the ceiling was “cribbed” or built of self-supporting logs, - the first course of logs was supported on the side walls or pilasters and the succeeding course supported in turn by the course below until a certain height was reached when long timbers were laid horizontally - the whole structure forming a flattened dome….The Kiva at Desert View is roofed in a similar manner.
Colter was pleased that the logs used in the Desert View ceiling were salvaged from the Old Grand View Hotel, the first hotel built at the Grand Canyon in 1897. Reusing this material provided an immediate sense of age that was important to Colter, but she also liked preserving a piece of Grand Canyon history. She referred to it as “one of the most pleasing features of this whole building.”
Salvaging logs from a nearby abandoned structure had environmental as well as aesthetic and historic benefits. It eliminated the need to ship the lumber from a distant point, reducing the energy used in transportation. No energy was expended to fell and dress the lumber. Finally, this reuse also saved the National Park Service from having to dispose of a part of the old hotel’s demolition waste.
Please subscribe to The Architectress.
Sources:
‘Chief Engineer’s Construction Contracts,’ Oct. 1, 1931, between S.C. Hichborn and the Atchison Topeka & Santa Fe Railway Company. GRCA 26548 Folder 16, Grand Canyon Museum Collection.
‘General Specifications of Labor and Material to be Furnished in the Erection and Completion of a Tower Building on site at Desert View, Grand Canyon for the Atchison, Topeka and Santa Fe Railway Company Coast Lines. Plans by Fred Harvey, Drawing No. CECL 176-19643,’ Grand Canyon Museum Collection, GRCA 26548 Folder 16.
Colter, Mary Elizabeth Jane. Manual for Drivers and Guides: Descriptive of The Indian Watchtower at Desert View and its Relation, Architecturally, to the Prehistoric Ruins of the Southwest. Grand Canyon National Park: Fred Harvey, 1933.

